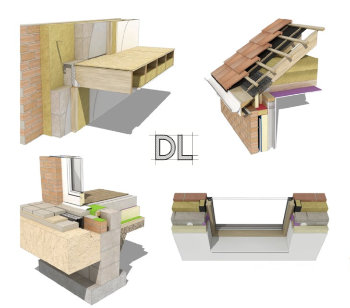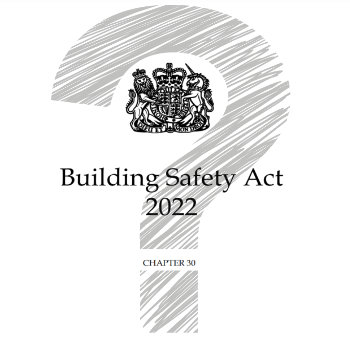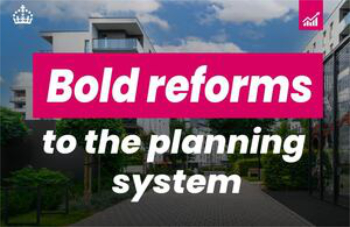One World Trade Center
Contents |
[edit] Introduction
One World Trade Center (1 WTC) is a 'supertall' skyscraper built on the Lower Manhattan site of the Twin Towers which were destroyed on 9/11. It was designed by architect David Childs of Skidmore, Owings & Merrill (SOM).
1 WTC has a total height of 1,776 ft (541 m), an intentional reference to 1776, the year the United States Declaration of Independence was signed.
Despite controversy about whether the mast on top of the skyscraper should be included in the measurement, the Council on Tall Buildings and Habitat (CTBUH) decided that it constitutes a spire, as it is a permanent part of the architecture. This means it can be classed as the tallest building in the USA, and currently (2016) the fourth-tallest in the world.
It is also the most expensive skyscraper of all time, having cost $3.9 billion (£2.5 billion), the first tall building to exceed $2 billion.
[edit] Design and construction
In 2002, the Lower Manhattan Development Corporation held a competition to decide how to redevelop the Ground Zero site and memorialise 9/11. A design by Daniel Libeskind was eventually selected as the winner, under the name of the ‘Freedom Tower’.
This design was then adapted and changed by David Childs of SOM, with further redesigns taking place in 2005 after the New York Police Department raised concerns about safety. Redesigns included a 57 m (187 ft) concrete base, or ‘podium’, to make the building more secure. The original plan for the base to be covered in decorative prismatic glass was also scrapped, in favour of a simpler, steel-and-glass façade.
From the 20th storey upwards, the square edges of the cubic base are chamfered back. This creates 8 tall isosceles triangles which form an elongated square antiprism. The tower is a perfect octagon near its centre, and culminates in a square glass parapet, oriented 45-degrees from the base.
The 'crystalline' form of the parapet creates a vibrant kaleidoscope effect, with light refracting in different directions throughout the day.
At the top of the building a 124 m (408 ft) sculpted mast contains a broadcasting antenna which rises from a circular support platform and is secured by a system of cables. A beam of light is projected from the spire at night and reaches more than 300 m (1,000 ft) above the tower.
The building has a core of 3 ft thick reinforced concrete stairwells, elevator shafts, and risers. These help it withstand high winds and earthquakes. At the base, window-less concrete walls are blast-resistant and protect against ground-level attacks. This has drawn criticism for being too 'paranoid' and resembling an 'over-ground concrete bunker'.
A number of sustainable features were incorporated in the building. Much of the structure and interior were built from recycled materials, including gypsum boards and ceiling tiles. In addition, ultra-clear glass windows allow maximum daylight penetration, while artificial lighting is programmed to automatically control the brightness on clear days. Rainwater-collecting tanks help to cool the tower and irrigate landscaping, reducing water consumption by an estimated 30% beyond the saving in a typical water-efficient building in New York. Heating is generated by steam, with limited oil or natural gas utilities on-site.
Construction work began in April 2006, and in April 2012 it became the city’s tallest structure when it surpassed the height of the Empire State Building. Topping out was achieved in August 2012, and in May 2013 the spire was completed. The building was officially opened in November 2014.
The ‘One World Observatory’, an enclosed observation deck, opened in 2015 and is already a popular tourist attraction.
[edit] Find out more
[edit] Related articles on Designing Buildings Wiki
- 9 of the world’s most impressive structures.
- Building of the week series.
- Chrysler Building.
- Empire State Building.
- Flatiron Building.
- Lotte World Tower.
- Megatall.
- Ping An Finance Centre.
- Rockefeller Center.
- Skyscraper.
- Tallest buildings in the world.
- The Oculus.
- The Pentagon.
- The Shard.
- The White House.
- Trump Tower New York.
[edit] External resources
- World Trade Center - Official site
Featured articles and news
From studies, to books to a new project, with founder Emma Walshaw.
Types of drawings for building design
Still one of the most popular articles the A-Z of drawings.
Who, or What Does the Building Safety Act Apply To?
From compliance to competence in brief.
The remarkable story of a Highland architect.
Commissioning Responsibilities Framework BG 88/2025
BSRIA guidance on establishing clear roles and responsibilities for commissioning tasks.
An architectural movement to love or hate.
Don’t take British stone for granted
It won’t survive on supplying the heritage sector alone.
The Constructing Excellence Value Toolkit
Driving value-based decision making in construction.
Meet CIOB event in Northern Ireland
Inspiring the next generation of construction talent.
Reasons for using MVHR systems
6 reasons for a whole-house approach to ventilation.
Supplementary Planning Documents, a reminder
As used by the City of London to introduce a Retrofit first policy.
The what, how, why and when of deposit return schemes
Circular economy steps for plastic bottles and cans in England and Northern Ireland draws.
Join forces and share Building Safety knowledge in 2025
Why and how to contribute to the Building Safety Wiki.
Reporting on Payment Practices and Performance Regs
Approved amendment coming into effect 1 March 2025.
A new CIOB TIS on discharging CDM 2015 duties
Practical steps that can be undertaken in the Management of Contractors to discharge the relevant CDM 2015 duties.
Planning for homes by transport hubs
Next steps for infrastructure following the updated NPPF.
























